 |
|
Sold on South Main Street in Geneva, New York |
|
|
Interested in finding out what the homes are worth on South Main
Street? Here are sold properties that can help you:
This webpage will show you the pricing and other characteristics
of homes that have recently sold in the South Main Street area,
using publicly available information:
|
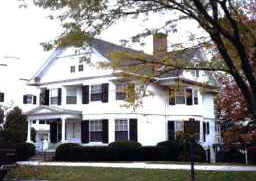 |
| MLS No: 224094 |
Area: GNVC / Geneva City /
Geneva City |
Single Family/
Sold
|
|
LP: $389,000 |
| Address:
493 SOUTH MAIN ST. |
Sub Area: |
Year Built +/-:
1900 |
Orig LP: $389,000 |
| Subdivision:
|
Lot Size +/-:
90X260 |
Taxes: $10,080 |
| Nearest St:
PULTENEY PARK |
Acres: 0.53 |
Lot No: |
HOA: |
| Tax Map No:
104.058-0002-012 |
Square Feet +/-:
3889 |
AssessVal: $240,000 |
| Schools: GENEVA -
Geneva City |
Bedrms: 5 / 6 |
No. Rms: 12 |
| Type: Existing |
Baths: 3 / 1 |
| FLR |
BD |
FB |
HB |
| 1st |
0 |
0 |
1 |
| 2nd |
4 |
2 |
0 |
| 3rd/Attic |
1 |
1 |
0 |
| BMT |
1 |
1 |
0 |
|
| Style: |
Garage: 2 /
Attached |
|
| Exterior:
Aluminum/Steel, Victorian |
Driveway: Other-
see Remarks |
|
| Basement: Full,
Walkout |
Showing: Call
Listing Agent |
|
|
Occupancy: At
Closing |
|
| Floors: Ceramic- some,
Hardwood- some, Resilient- some, Wall to
Wall Carpet- some |
| Attic: Full |
Kitchen/Dining:
Formal, Island |
| Lot Info:
Neighborhood Street,
Preservation District, Primary
Road, Water View |
On Waterfront: No / /
|
| Additional Rooms:
1st Floor Laundry, Den/Study,
Family Room, Foyer/Entry Hall
|
Appliances:
Trash Compactor, Dishwasher,
Disposal, Dryer |
| Int Feat:
Cathedral Ceilings, Ceiling Fan,
Circuit Breakers - some
|
Ext Feat:
Cable Available, Deck, Garage
Door Opener |
| Str/Scr: Thermal-
some |
Firepl: Gas |
|
| Heat/AC: Hot Water,
Multi Zone, Steam |
Heat Fuel: Gas |
Insul: Wall - some |
| Wtr Heat: Gas |
Sewer: Sewer
Connected |
Water: Public
Connected |
|
| Public Remarks: |
|
PENDING & COMP INFORMATION
|
|
| Contract Date: 12/1/2002 |
|
|
| Closing Date: 1/16/2003 |
|
Seller Concessions:
|
Terms: Cash |
| Reported Date: 1/17/2003 |
DOM: 34 |
Original List Price:
$389,000 |
Sale Price: $350,000 |
|
|
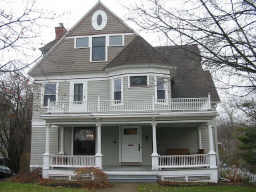 |
| MLS No: 600657 |
Area: GNVC / Geneva City /
Geneva City |
Single Family/
Sold
|
|
LP: $339,900* |
| Address: *800
S Main St |
Sub Area: |
Year Built +/-:
*1870 |
Orig LP: $350,000 |
| Subdivision:
|
Lot Size +/-:
*90X208 |
Taxes: $12,371 |
| Nearest St: Jay
St |
Acres: *0 |
Lot No: |
HOA: |
| Tax Map No:
320500.119.007-0001-020.100/0000 |
Square Feet +/-:
*3545 |
AssessVal: $265,300 |
| Schools: *GENEVA
- Geneva City |
Bedrms: *5 / |
No. Rms: 10 |
| Type: Existing,
Historic |
Baths: *2 / *1 |
| FLR |
BD |
FB |
HB |
| 1st |
0 |
0 |
1 |
| 2nd |
4 |
1 |
0 |
| 3rd/Attic |
1 |
1 |
0 |
| BMT |
|
|
|
|
| Style: Colonial |
Garage: 0 / |
|
| Exterior: Wood |
Driveway:
Concrete |
|
| Basement: Full |
Showing: Call
Listing Agent |
|
|
Occupancy: At
Closing |
|
| Floors: Ceramic- some,
Hardwood- some, Resilient- some, Wall to
Wall Carpet- some |
| Attic: Finished-
some, Full |
Kitchen/Dining:
Formal |
| Lot Info:
Neighborhood Street, Water View |
On Waterfront: No / /
Seneca Lake |
| Additional Rooms:
2nd Floor Laundry, Foyer/Entry
Hall, Library, Office
|
Appliances:
Dishwasher, Electric Oven, Range
Hood, Refrigerator |
| Int Feat:
Cathedral Ceilings, Ceiling Fan,
Circuit Breakers - some
|
Ext Feat:
Cable Available, Partially
Fenced Yard |
| Str/Scr: Combo -
some, Thermal- some |
Firepl: Wood Burning |
|
| Heat/AC: Steam |
Heat Fuel: Gas |
Insul: Attic - some,
Wall - some |
| Wtr Heat: Gas |
Sewer: Sewer
Connected |
Water: Public
Connected |
|
| Public Remarks: Elegant historic
home with 3 fireplaces, formal entry, leaded
glass windows, pocket doors, breathtaking
staircase, cherry kitchen...plus so much
more. |
|
PENDING & COMP INFORMATION
|
|
| Contract Date: 4/4/2006 |
|
|
| Closing Date: 6/21/2006 |
|
Seller Concessions:
|
Terms: Conventional |
| Reported Date: 6/21/2006 |
DOM: 89 |
Original List Price:
$350,000 |
Sale Price: $325,000 |
|
|
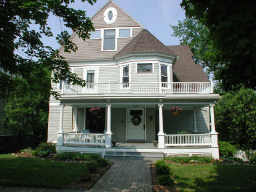 |
| MLS No: 715343 |
Area: GNVC / Geneva City /
Geneva City |
Single Family/
Sold
|
P |
LP: $309,900* |
| Address:
800 S Main St |
Sub Area: |
Year Built +/-:
*1870 |
Orig LP: $329,900 |
| Subdivision:
|
Lot Size +/-:
*90x208 |
Taxes: $13,200 |
| Nearest St: Rts 5
& 20 |
Acres: *0.43 |
Lot No: |
HOA: 0 |
| Tax Map No:
320500-119-007-0001-020-100-0000 |
Square Feet +/-:
*3545 |
AssessVal: $295,000 |
| Schools: *GENEVA
- Geneva City |
Bedrms: *5 / |
No. Rms: 11 |
| Type: Existing,
Historic |
Baths: *2 / *1 |
| FLR |
BD |
FB |
HB |
| 1st |
0 |
0 |
1 |
| 2nd |
4 |
1 |
0 |
| 3rd/Attic |
1 |
1 |
0 |
| BMT |
|
|
|
|
| Style: Colonial |
Garage: 0 / |
|
| Exterior: Stone &
Frame, Victorian, Wood |
Driveway:
Concrete |
|
| Basement: Full,
Walkout |
Showing: Call
Listing Agent |
|
|
Occupancy: After
Closing |
|
| Floors: Ceramic- some,
Hardwood- some, Laminate- some, Wall to
Wall Carpet- some |
| Attic: Partial |
Kitchen/Dining:
Breakfast Bar, Eat-In, Pantry |
| Lot Info: Near Bus
Line, Water View |
On Waterfront: No / /
Seneca Lake |
| Additional Rooms:
2nd Floor Laundry, Den/Study,
Open Porch, Workshop |
Appliances:
Dishwasher, Disposal, Dryer,
Electric Oven |
| Int Feat:
Ceiling Fan, Circuit Breakers -
some, Copper Plumbing - some
|
Ext Feat:
Cable Available, Deck, Fully
Fenced Yard |
| Str/Scr: Combo - some |
Firepl: Gas |
|
| Heat/AC: Baseboard,
Multi Zone, Steam |
Heat Fuel: Gas |
Insul: Attic - some |
| Wtr Heat: Gas |
Sewer: Sewer
Connected |
Water: Public
Connected |
|
| Public Remarks: PC
#5136.Graciously restored Victorian with
breathtaking view of Seneca Lake.Beautiful
and hisotoric details with ALL the modern
improvements- new roof, boiler, baths etc.
Period correct interior- wall paper,
lighting, wood. Porches to enjoy the view.
Fenced deep lot. |
|
PENDING & COMP INFORMATION
|
|
| Contract Date: 10/13/2007 |
|
|
| Closing Date: 11/28/2007 |
|
Seller Concessions:
|
Terms: Conventional |
| Reported Date: 11/30/2007 |
DOM: 134 |
Original List Price:
$329,900 |
Sale Price: $290,000 |
|
|
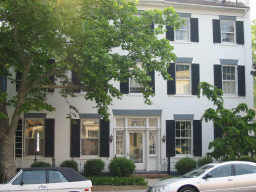 |
| MLS No: 722494 |
Area: GNVC /
Geneva City / Geneva City |
Multi-Family/
Sold
|
LP: $299,900*
|
| Address:
485 South Main Street |
Sub Area: |
Lot No: |
Orig LP: $324,900 |
| Subdivision:
|
Year Built +/-: 1815/UNK |
Taxes: $7,637 |
|
Lot Size +/-: 24x198 |
AssessVal: $164,700 |
| Nearest St: Park
Place |
Acres: 0 |
Zip Code: 14456 |
| Tax Map No:
104.58-2-10 |
Square Feet +/-:
4050 |
| Schools: GENEVA -
Geneva City |
Showing: Call
Listing Agent |
| Zoning: |
Occupancy: At
Closing |
| |
|
| Type: Row Dwelling |
No. Stories: 3 |
No. Apartments: 4 |
No. Rooms: 17 |
No. Heating Units: 1 |
| Garage: 0 |
Park/Drv: No
Driveway |
No. Gas Meters: 1 |
No. Electric Meters: 1 |
| Apt |
Std |
No.Bd |
No.Bth |
No.Rm |
Rent |
OwnrOc |
Apartment Features |
Appliances |
| 1 |
No |
2 |
1/0 |
6 |
$1200 |
No |
Den/Family Room, Living Room,
Porch |
Dishwasher, Oven/Range,
Refrigerator |
| 2 |
No |
1 |
1/0 |
3 |
$650 |
No |
Dining/Living, Porch |
Oven/Range, Refrigerator |
| 3 |
No |
1 |
1/0 |
3 |
$575 |
No |
Dining/Living |
Oven/Range, Refrigerator |
| 4 |
No |
2 |
1/0 |
5 |
$750 |
|
Eat-in Kitchen , Living Room |
Oven/Range, Refrigerator |
| Public Remarks: Charm and
Character are just a few of the
attributes of this historic row house w
breath taking views of Seneca Lake.
Complete renovation on first floor
apartment and entrance of building.
Architectural moldings throughout. Fully
rented. |
| Directions: Starting from NY
State Thruway, South on State Rt 14,
becomes South Main Street, home on the
left. |
|
PENDING & COMP INFORMATION
|
|
| Contract Date: 1/21/2008 |
|
|
| Closing Date: 4/4/2008 |
|
Seller Concessions: |
Terms: Conventional |
| Reported Date: 4/8/2008 |
DOM: 170 |
Original List Price:
$324,900 |
Sale Price: $250,000 |
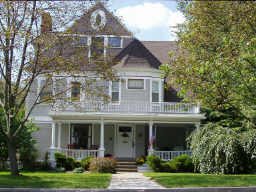 |
| MLS No: 321741 |
Area: GNVC / Geneva City /
Geneva City |
Single Family/
Sold
|
|
LP: $275,000 |
| Address:
800 SOUTH MAIN STREET |
Sub Area: |
Year Built +/-:
1870 |
Orig LP: $275,000 |
| Subdivision:
|
Lot Size +/-:
90X208 |
Taxes: $7,744 |
| Nearest St: JAY
STREET |
Acres: 0.429 |
Lot No: |
HOA: |
| Tax Map No:
119.007-001-020.1000 |
Square Feet +/-:
3545 |
AssessVal: $176,000 |
| Schools: GENEVA -
Geneva City |
Bedrms: 5 / 6 |
No. Rms: 10 |
| Type: Carriage |
Baths: 2 / 1 |
| FLR |
BD |
FB |
HB |
| 1st |
0 |
0 |
1 |
| 2nd |
4 |
1 |
0 |
| 3rd/Attic |
1 |
1 |
0 |
| BMT |
|
|
|
|
| Style: Colonial |
Garage: 0 / |
|
| Exterior: Wood |
Driveway:
Concrete |
|
| Basement: Full,
Walkout |
Showing: Call
Listing Agent |
|
|
Occupancy: At
Closing |
|
| Floors: Hardwood- some,
Resilient- some, Wall to Wall Carpet-
some |
| Attic: Full |
Kitchen/Dining:
Breakfast Bar, Formal |
| Lot Info:
Neighborhood Street, Water View |
On Waterfront: No / /
|
| Additional Rooms:
2nd Floor Laundry, Family Room,
Foyer/Entry Hall, Library
|
Appliances:
Dishwasher, Disposal, Electric
Oven, Microwave |
| Int Feat:
Cathedral Ceilings, Ceiling Fan,
Circuit Breakers - some
|
Ext Feat:
Cable Available, Partially
Fenced Yard |
| Str/Scr: Combo -
some, Thermal- some |
Firepl: Gas |
|
| Heat/AC: Steam |
Heat Fuel: Gas |
Insul: Attic - some,
Wall - some |
| Wtr Heat: Gas |
Sewer: Sewer
Connected |
Water: Public
Connected |
|
| Public Remarks: QUALITY,CHARACTER
& CHARM OF LATE 1800'S. HW FLRS, BEADED
WDWK, SPACIOUS RMS. NEW
ROOF,WINDOWS,KITCHEN,GAS FIREPLACE IN LR.
BEAUTIFULLY LNDSCAPED! 3rd FLR BR AND BATH.
GREAT HOME FOR ENTERTAINING |
|
PENDING & COMP INFORMATION
|
|
| Contract Date: 11/24/2003 |
|
|
| Closing Date: 3/26/2004 |
|
Seller Concessions:
|
Terms: Assumption |
| Reported Date: 4/6/2004 |
DOM: 67 |
Original List Price:
$275,000 |
Sale Price: $265,250 |
|
|
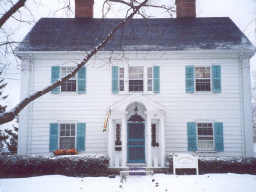 |
| MLS No: 528032 |
Area: GNVC /
Geneva City / Geneva City |
Multi-Family/
Sold
|
LP: $250,000*
|
| Address:
527 South Main Street |
Sub Area: 92 |
Lot No: |
Orig LP: $275,000 |
| Subdivision:
|
Year Built +/-: 1907 |
Taxes: $8,979 |
|
Lot Size +/-: 99x429 |
AssessVal: $195,000 |
| Nearest St:
Routes 5 & 20 |
Acres: 0.975 |
Zip Code: 14456 |
| Tax Map No:
320500.104.058-0002-022.000/0000 |
Square Feet +/-:
3560 |
| Schools: GENEVA -
Geneva City |
Showing: Call
Listing Agent |
| Zoning: |
Occupancy: At
Closing |
| |
|
| Type: Existing |
No. Stories: 4 |
No. Apartments: 3 |
No. Rooms: 11 |
No. Heating Units: 1 |
| Garage: 2 |
Park/Drv: 2+
Spaces, Blacktop |
No. Gas Meters: 1 |
No. Electric Meters: 1 |
| Apt |
Std |
No.Bd |
No.Bth |
No.Rm |
Rent |
OwnrOc |
Apartment Features |
Appliances |
| 1 |
No |
2 |
1/0 |
4 |
$450 |
No |
Dining/Living, Eat-in Kitchen,
Living Room |
Oven/Range, Refrigerator |
| 2 |
No |
1 |
1/0 |
4 |
$650 |
No |
Dining/Living, Eat-in Kitchen,
Living Room |
|
| 3 |
No |
4 |
3/0 |
6 |
$ |
Yes |
Eat-in Kitchen, Formal Dining,
Living Room, Porch |
Dishwasher, Dryer, Oven/Range,
Refrigerator, Washer |
| 4 |
|
|
/ |
|
$ |
|
|
|
| Public Remarks: Bragdon
Designed Residence, Center Entrance
Colonial Revival, historic charm. Two
apartments with pvt. entrance on lower
level. Lake View, 5 fireplaces, deep lot
with mature trees. Great location,
minutes to Hobart William Smith College.
Located on Seneca Wine Trail |
| Directions: Starting from
Routes 5&20, traveling East or West, go
to Route 14, turn left or North. House
is on the right. Look for sigh. |
|
PENDING & COMP INFORMATION
|
|
| Contract Date: 2/8/2006 |
|
|
| Closing Date: 3/16/2006 |
|
Seller Concessions: |
Terms: Conventional |
| Reported Date: 3/22/2006 |
DOM: 110 |
Original List Price:
$275,000 |
Sale Price: $230,000 |
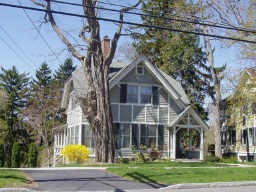 |
| MLS No: 611237 |
Area: GNVC / Geneva City /
Geneva City |
Single Family/
Sold
|
|
LP: $249,900 |
| Address:
808 SOUTH MAIN STREET |
Sub Area: |
Year Built +/-:
1890 |
Orig LP: $249,900 |
| Subdivision:
|
Lot Size +/-:
70X290 |
Taxes: $8,533 |
| Nearest St: JAY |
Acres: 0.46 |
Lot No: |
HOA: 0 |
| Tax Map No:
119.7-1-22 |
Square Feet +/-:
2000 |
AssessVal: $185,100 |
| Schools: GENEVA -
Geneva City |
Bedrms: 4 / 5 |
No. Rms: 10 |
| Type: Existing |
Baths: 2 / 3 |
| FLR |
BD |
FB |
HB |
| 1st |
0 |
0 |
1 |
| 2nd |
4 |
2 |
1 |
| 3rd/Attic |
0 |
0 |
0 |
| BMT |
0 |
0 |
1 |
|
| Style: Colonial,
Other- see Remarks |
Garage: 2 /
Attached |
|
| Exterior: Wood |
Driveway:
Blacktop |
|
| Basement: Full |
Showing: Call
Listing Agent |
|
|
Occupancy: After
Closing |
|
| Floors: Hardwood- some,
Resilient- some, Wall to Wall Carpet-
some, Wood- some |
| Attic: Full |
Kitchen/Dining:
Eat-In, Formal, Pantry |
| Lot Info: Primary
Road, Water View |
On Waterfront: No / /
SENECA LAKE |
| Additional Rooms:
1st Floor Laundry, Den/Study,
Office, Open Porch |
Appliances:
Dishwasher, Disposal, Dryer,
Electric Oven |
| Int Feat:
Circuit Breakers - some, Copper
Plumbing - some, Drapes - some
|
Ext Feat:
Cable Available, Partially
Fenced Yard |
| Str/Scr: Combo - some |
Firepl: Wood Burning |
|
| Heat/AC: Central Air,
Forced Air, Humidifier |
Heat Fuel: Gas |
Insul: Attic - some |
| Wtr Heat: Gas |
Sewer: Sewer
Connected |
Water: Public
Connected |
|
| Public Remarks: ELEGANT 'STICK
STYLE' HOME IN GENEVA'S BEAUTIFUL HISTORIC
DISTRICT.HW FLOORS, FIREPLACED LR, GREAT
KITCHEN WITH VIEWS OF DEEP BACK YARD. NEW
1/2 BATH ON FIRST FLOOR, NEWLY REMODELLED
MASTER BATH. WON'T LAST LONG!! |
|
PENDING & COMP INFORMATION
|
|
| Contract Date: 4/24/2006 |
|
|
| Closing Date: 9/1/2006 |
|
Seller Concessions:
|
Terms: Conventional |
| Reported Date: 9/11/2006 |
DOM: 0 |
Original List Price:
$249,900 |
Sale Price: $249,900 |
|
|
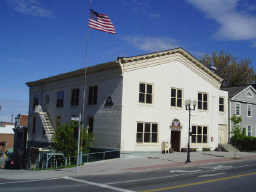 |
| MLS No: 520862 |
Area: GNVC / Geneva City /
Geneva City |
Commercial/
Sold
|
LP: $239,000* |
| Address:
361 South Main Street |
Sub Area: |
Type Transaction: Sale |
Orig LP: $275,900 |
| Subdivision:
|
Year Built +/-: 1882 |
Taxes: $18,136 |
|
Lot Size +/-: 80x124 |
AssessVal: $400,000 |
| Nearest St:
Seneca Street |
Acres: 0.18 |
Zip Code: 14456 |
| Tax Map No:
104.50-2-1 |
Showing: Call
Listing Agent |
| Schools: |
Occupancy: At
Closing |
| Zoning: MR-HD |
|
| Unit Type:
Commercial |
No. Bldgs: 1 |
Gross Square Footage: 17376 |
| Zoning Code: MR-HD |
Tot No. Units: 1 |
No. Stories: 3 |
Office Square Footage: |
| Sale Includes: Land &
Building |
Loading: |
Present Zoning: Other- see
Remarks |
Manufacturing Square Footage:
|
|
Business is a Franchise? No |
Residential Square Footage:
|
| Avail Park +/-: 0 |
Parking Description: Common,
Surfaced |
Retail Square Footage: |
|
Leased Square Footage: |
| Business Name:
|
Warehouse Square Footage:
|
| Type of Building:
Office Building |
Business Type: |
Electric Service: |
| Public
Remarks: One of a kind Commercial
property. Formerly Finger Lakes Community
College, Features 3 finished levels with 10
large classrooms, 6 Lounges, Computer Lab,
Library, Huge Gymnasium, 4 Restrooms, 7
Offices, and 8 Utility Rooms. Building is in
Excellent Condition. |
Maximum Ceiling Height:
Maximum Overhead Door Height: |
| Property Use: Conforming |
| Directions: From NYS
Thru-Way Exit 42, Take 14 South into Geneva,
all the way to Downtown. Right on Seneca St,
The building is on the left side at the top
of Seneca |
|
PENDING & COMP INFORMATION
|
|
| Contract Date: 8/9/2007 |
|
|
| Closing Date: 1/30/2008 |
|
Seller Concessions:
|
Terms: Conventional |
| Reported Date: 1/31/2008 |
DOM: 731 |
Original List Price:
$275,900 |
Sale Price: $150,000 |
|
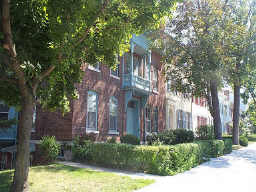 |
| MLS No: 516506 |
Area: GNVC /
Geneva City / Geneva City |
Multi-Family/
Sold
|
LP: $229,900
|
| Address:
467 South Main Street |
Sub Area: |
Lot No: |
Orig LP: $229,900 |
| Subdivision:
|
Year Built +/-: 1885 |
Taxes: $6,252 |
|
Lot Size +/-: 39x180 |
AssessVal: $149,800 |
| Nearest St: Park
Place |
Acres: 0.16 |
Zip Code: 14456 |
| Tax Map No:
320500.104.058-0002-001.000/0000 |
Square Feet +/-:
4284 |
| Schools: GENEVA -
Geneva City |
Showing: Call
Listing Agent |
| Zoning: |
Occupancy: At
Closing |
| |
|
| Type: Row Dwelling |
No. Stories: 3 |
No. Apartments: 4 |
No. Rooms: 24 |
No. Heating Units: 4 |
| Garage: 0 |
Park/Drv: 2+
Spaces, Stone, Street |
No. Gas Meters: 4 |
No. Electric Meters: 5 |
| Apt |
Std |
No.Bd |
No.Bth |
No.Rm |
Rent |
OwnrOc |
Apartment Features |
Appliances |
| 1 |
No |
2 |
1/0 |
5 |
$550 |
No |
Eat-in Kitchen, Living Room |
Oven/Range, Refrigerator |
| 2 |
No |
1 |
1/0 |
6 |
$725 |
No |
Eat-in Kitchen, Formal Dining,
Living Room, Porch |
Dishwasher, Oven/Range,
Refrigerator |
| 3 |
No |
2 |
1/0 |
5 |
$650 |
No |
Eat-in Kitchen, Living Room |
Oven/Range, Refrigerator |
| 4 |
No |
3 |
1/0 |
7 |
$625 |
No |
Den/Family Room, Eat-in Kitchen
, Living Room |
Oven/Range, Refrigerator |
| Public Remarks: Historic 4
family row house in excellent condition.
All separate utilities, off street
parking. End unit with large floor plan
and plenty of windows. Fireplaces, Lake
Views. Seller/Owner is Real Estate
Broker. |
| Directions: South Main
Street, Geneva, at Pulteney Park. |
|
PENDING & COMP INFORMATION
|
|
| Contract Date: 6/29/2005 |
|
|
| Closing Date: 8/24/2005 |
|
Seller Concessions: |
Terms: Conventional |
| Reported Date: 8/25/2005 |
DOM: 1 |
Original List Price:
$229,900 |
Sale Price: $223,000 |
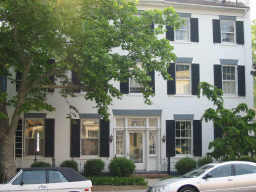 |
| MLS No: 619709 |
Area: GNVC /
Geneva City / Geneva City |
Multi-Family/
Sold
|
LP: $224,900
|
| Address:
485 South Main St. |
Sub Area: |
Lot No: |
Orig LP: $224,900 |
| Subdivision:
|
Year Built +/-: 1815/UNK |
Taxes: $6,171 |
|
Lot Size +/-: 24x198 |
AssessVal: $132,200 |
| Nearest St: Park
Place |
Acres: 0 |
Zip Code: 14456 |
| Tax Map No:
320500104.58-2-10 |
Square Feet +/-:
4050 |
| Schools: GENEVA -
Geneva City |
Showing: Call
Listing Agent |
| Zoning: MR-H |
Occupancy: At
Closing |
| |
|
| Type: Row Dwelling |
No. Stories: 3 |
No. Apartments: 4 |
No. Rooms: 16 |
No. Heating Units: 1 |
| Garage: 3 |
Park/Drv: 2+
Spaces, Off Premises, Stone |
No. Gas Meters: 1 |
No. Electric Meters: 1 |
| Apt |
Std |
No.Bd |
No.Bth |
No.Rm |
Rent |
OwnrOc |
Apartment Features |
Appliances |
| 1 |
No |
2 |
1/1 |
5 |
$1150 |
No |
Formal Dining, Living Room,
Porch |
Dishwasher, Oven/Range,
Refrigerator |
| 2 |
No |
1 |
1/0 |
3 |
$550 |
No |
Living Room, Porch |
Oven/Range, Refrigerator |
| 3 |
No |
1 |
1/0 |
3 |
$400 |
No |
Living Room, Porch |
Oven/Range, Refrigerator |
| 4 |
No |
2 |
1/0 |
5 |
$695 |
No |
Dining/Kitchen, Eat-in Kitchen ,
Living Room |
Oven/Range, Refrigerator |
| Public Remarks: Beautiful
Historic 4 family Row House. Wonderful
views of Seneca Lake. Fireplaces in each
apartment. 3 car garage across the
street. Boiler & H2O tank new May 2006.
Was owner occupied since 1940 until a
year ago. Dwelling is front door and to
the left side of building.Home being
sold 'as is'. |
| Directions: Castle Street,
South Main St., home on the left. |
|
PENDING & COMP INFORMATION
|
|
| Contract Date: 7/19/2006 |
|
|
| Closing Date: 8/17/2006 |
|
Seller Concessions: |
Terms: Cash |
| Reported Date: 8/22/2006 |
DOM: 9 |
Original List Price:
$224,900 |
Sale Price: $241,000 |
|
|
| MLS No: 016963 |
Area: GNVC / Geneva City /
Geneva City |
Single Family/
Sold
|
Photos: 0 |
LP: $195,000 |
| Address:
527 SOUTH MAIN STREET |
Sub Area: |
Year Built +/-:
1910 |
Orig LP: $195,000 |
| Subdivision:
|
Lot Size +/-:
99X415 |
Taxes: $5,080 |
| Nearest St: ROUTE
5&20 |
Acres: 0.95 |
Lot No: |
HOA: |
| Tax Map No:
350500.104.058-0002-022.000/0000 |
Square Feet +/-:
3560 |
AssessVal: $160,000 |
| Schools: GENEVA -
Geneva City |
Bedrms: 5 / 9 |
No. Rms: 11 |
| Type: Existing,
Historic |
Baths: 3 / 1 |
| FLR |
BD |
FB |
HB |
| 1st |
0 |
0 |
1 |
| 2nd |
3 |
1 |
0 |
| 3rd/Attic |
2 |
1 |
0 |
| BMT |
|
|
|
|
| Style: Colonial |
Garage: 2 /
Detached |
|
| Exterior: Wood |
Driveway:
Blacktop |
|
| Basement: Full |
Showing: Call
Listing Agent |
|
|
Occupancy: At
Closing |
|
| Floors: Hardwood- some, Wood-
some |
| Attic: Finished-
some, Full |
Kitchen/Dining:
Formal |
| Lot Info:
Preservation District, Primary
Road |
On Waterfront: No / /
|
| Additional Rooms:
Library |
Appliances:
Oven Range, Refrigerator |
| Int Feat:
Circuit Breakers - some, Copper
Plumbing - some |
Ext Feat:
Cable Available, Deck, Garage
Door Opener |
| Str/Scr: Combo - some |
Firepl: Wood Burning |
|
| Heat/AC: Hot Water |
Heat Fuel: Gas |
Insul: Unknown |
| Wtr Heat: Gas |
Sewer: Sewer
Connected |
Water: Public
Connected |
|
| Public Remarks: |
|
PENDING & COMP INFORMATION
|
|
| Contract Date: 2/1/2001 |
|
|
| Closing Date: 6/15/2001 |
|
Seller Concessions:
|
Terms: Conventional |
| Reported Date: 6/15/2001 |
DOM: 0 |
Original List Price:
$195,000 |
Sale Price: $189,000 |
|
|
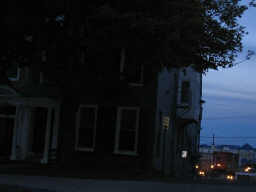 |
| MLS No: 514829 |
Area: GNVC / Geneva City /
Geneva City |
Apartments/
Sold
|
LP: $184,900 |
| Address:
399 South Main Street |
Sub Area: |
Lot No: |
Orig LP: $184,900 |
| Subdivision:
|
Year Built +/-: 1830 |
Taxes: $6,500 |
|
Lot Size +/-: 22x85 |
AssessVal: $130,800 |
| Nearest St:
Seneca |
Acres: 0.1 |
Zip Code: 14456 |
| Tax Map No:
320500.104.050-0002-030.000 |
Square Feet +/-:
5688 |
| Schools: GENEVA -
Geneva City |
Showing: Call
Listing Agent |
| Zoning: R5 |
Occupancy: At
Closing |
| |
|
| Type:
Existing |
No. Stories: 3 |
Tot No. Apt: 5 |
| No. Studios: 0 |
Avg MO Rent: $ |
|
No. 1 Bedrooms: 4 |
Avg MO Rent: $525 |
| No. 2 Bedrooms: 0 |
Avg MO Rent: $0 |
|
No. 3 Bedrooms: 1 |
Avg MO Rent: $725 |
| Rent Inc:
Refuse Removal, Water |
| No. Heating
Units: 5 |
No. Electric Meters:
6 |
No. Gas
Meters: 6 |
| No. Parking
Spaces +/-: 3 |
No. Garage Spaces +/-:
0 |
Add Park:
Street Parking |
| Public Remarks: This is a
great income property or owner
occupied! Recently renovated,
updated electric,new porch roofs,
main roof 3-4 years old,all porch
railings and decking redone,5/8'
fireproof sheetrock,all appliances
to stay,Seller has CofO,plus Cert.
of Compliance!Triple brick
ext.walls,fresh paint in&out,Seneca
Lake Views |
| Dir: Close to college on
South Main Street |
|
|
PENDING & COMP INFORMATION
|
|
| Contract Date: 9/9/2005 |
|
|
| Closing Date: 10/28/2005 |
|
Seller Concessions:
|
Terms: Cash |
| Reported Date: 11/3/2005 |
DOM: 92 |
Original List Price:
$184,900 |
Sale Price: $165,000 |
|
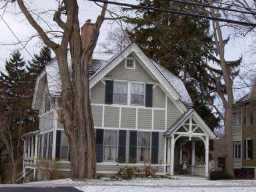 |
| MLS No: 009262 |
Area: GNVC / Geneva City /
Geneva City |
Single Family/
Sold
|
|
LP: $175,000 |
| Address:
808 SOUTH MAIN ST. |
Sub Area: |
Year Built +/-:
1895 |
Orig LP: $175,000 |
| Subdivision:
|
Lot Size +/-:
70X305 |
Taxes: $5,167 |
| Nearest St: JAY |
Acres: 0.49 |
Lot No: |
HOA: |
| Tax Map No:
119.7-1-22 |
Square Feet +/-:
2000 |
AssessVal: $130,000 |
| Schools: GENEVA -
Geneva City |
Bedrms: 5 / 5 |
No. Rms: 10 |
| Type: Existing,
Historic |
Baths: 2 / 2 |
| FLR |
BD |
FB |
HB |
| 1st |
0 |
0 |
0 |
| 2nd |
5 |
2 |
1 |
| 3rd/Attic |
0 |
0 |
1 |
| BMT |
|
|
|
|
| Style: Other- see
Remarks |
Garage: 2 /
Attached |
|
| Exterior: Wood |
Driveway:
Blacktop |
|
| Basement: Full,
Walkout |
Showing: Call
Listing Agent |
|
|
Occupancy:
Negotiable |
|
| Floors: Hardwood- some,
Resilient- some, Wall to Wall Carpet-
some |
| Attic: Full |
Kitchen/Dining:
Breakfast Room, Eat-In, Formal,
Pantry |
| Lot Info:
Preservation District, Primary
Road, Water View |
On Waterfront: No / /
|
| Additional Rooms:
1st Floor Laundry, Den/Study,
Foyer/Entry Hall, Master Bath
|
Appliances:
Dishwasher, Disposal, Dryer,
Electric Oven |
| Int Feat:
Window Blinds - some, Circuit
Breakers - some, Copper Plumbing
- some |
Ext Feat:
Cable Available |
| Str/Scr: Combo - some |
Firepl: Wood Burning |
|
| Heat/AC: Central Air,
Forced Air |
Heat Fuel: Gas |
Insul: Attic - some |
| Wtr Heat: Gas |
Sewer: Sewer
Connected |
Water: Public
Connected |
|
| Public Remarks: |
|
PENDING & COMP INFORMATION
|
|
| Contract Date: 1/19/2001 |
|
|
| Closing Date: 7/19/2001 |
|
Seller Concessions:
|
Terms: Cash |
| Reported Date: 7/19/2001 |
DOM: 94 |
Original List Price:
$175,000 |
Sale Price: $175,000 |
|
|
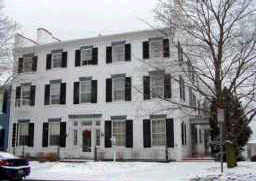 |
| MLS No: 302634 |
Area: GNVC / Geneva City /
Geneva City |
Single Family/
Sold
|
|
LP: $175,000 |
| Address:
487 SOUTH MAIN ST. |
Sub Area: |
Year Built +/-:
1820 |
Orig LP: $175,000 |
| Subdivision:
|
Lot Size +/-:
35X230 |
Taxes: $6,450 |
| Nearest St:
PULTENEY PARK |
Acres: 0.18 |
Lot No: |
HOA: |
| Tax Map No:
104.058-0002-011 |
Square Feet +/-:
2826 |
AssessVal: $150,000 |
| Schools: GENEVA -
Geneva City |
Bedrms: 5 / 6 |
No. Rms: 10 |
| Type: Existing,
Historic |
Baths: 2 / 1 |
| FLR |
BD |
FB |
HB |
| 1st |
0 |
0 |
0 |
| 2nd |
2 |
1 |
0 |
| 3rd/Attic |
3 |
1 |
0 |
| BMT |
|
|
|
|
| Style: Other- see
Remarks |
Garage: 0 / |
|
| Exterior: Brick |
Driveway: None |
|
| Basement: Full,
Walkout |
Showing: Call
Listing Agent |
|
|
Occupancy: At
Closing |
|
| Floors: Hardwood- some,
Resilient- some, Wall to Wall Carpet-
some |
| Attic: Full |
Kitchen/Dining:
Breakfast Room, Formal |
| Lot Info:
Preservation District, Primary
Road, Water View |
On Waterfront: No / /
|
| Additional Rooms:
Basement/Rec Room, Office, Open
Porch |
Appliances:
Dishwasher, Gas Oven, Range
Hood, Refrigerator |
| Int Feat:
Circuit Breakers - some, Copper
Plumbing - some, Security System
(owned) |
Ext Feat:
Cable Available |
| Str/Scr: Combo -
some, Thermal- some |
Firepl: Wood Burning |
|
| Heat/AC: Steam |
Heat Fuel: Gas |
Insul: Unknown |
| Wtr Heat: Gas |
Sewer: Sewer
Connected |
Water: Public
Connected |
|
| Public Remarks: |
|
PENDING & COMP INFORMATION
|
|
| Contract Date: 3/12/2003 |
|
|
| Closing Date: 7/15/2003 |
|
Seller Concessions:
|
Terms: Cash |
| Reported Date: 7/16/2003 |
DOM: 35 |
Original List Price:
$175,000 |
Sale Price: $150,000 |
|
|
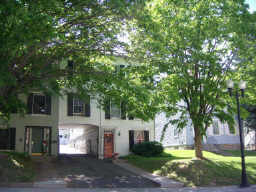 |
| MLS No: 717639 |
Area: GNVC / Geneva City /
Geneva City |
Single Family/
Sold
|
|
LP: $164,900* |
| Address:
394 SOUTH MAIN STREET |
Sub Area: |
Year Built +/-:
1820 |
Orig LP: $179,900 |
| Subdivision:
|
Lot Size +/-:
26X240 |
Taxes: $6,370 |
| Nearest St:
WILLIAM |
Acres: 0.154 |
Lot No: |
HOA: 0 |
| Tax Map No:
104-050-0002-041.1000 |
Square Feet +/-:
2880 |
AssessVal: $135,000 |
| Schools: GENEVA -
Geneva City |
Bedrms: 4 / 5 |
No. Rms: 10 |
| Type: Existing,
Historic |
Baths: 2 / 1 |
| FLR |
BD |
FB |
HB |
| 1st |
0 |
0 |
1 |
| 2nd |
3 |
1 |
0 |
| 3rd/Attic |
0 |
0 |
0 |
| BMT |
1 |
1 |
0 |
|
| Style: Other- see
Remarks |
Garage: 2 /
Detached |
|
| Exterior: Brick,
Wood |
Driveway:
Blacktop, Turnaround |
|
| Basement:
Finished- some, Partial, Walkout |
Showing: Call
Listing Agent |
|
|
Occupancy: At
Closing |
|
| Floors: Hardwood- some,
Resilient- some, Wall to Wall Carpet-
some |
| Attic: Crawl Space |
Kitchen/Dining:
Eat-In, Formal, Second Kitchen |
| Lot Info:
Neighborhood Street |
On Waterfront: No / /
|
| Additional Rooms:
1st Floor Laundry, In-Law- see
Remarks, Library, Open Porch
|
Appliances:
Dishwasher, Disposal, Dryer, Gas
Oven |
| Int Feat:
Circuit Breakers - some, Copper
Plumbing - some, Security System
(owned) |
Ext Feat:
Cable Available, Garage Door
Opener, Partially Fenced Yard |
| Str/Scr: Combo - some |
Firepl: None |
|
| Heat/AC: Baseboard,
Hot Water |
Heat Fuel: Gas |
Insul: Attic - some |
| Wtr Heat: Gas |
Sewer: Sewer
Connected |
Water: Public
Connected |
|
| Public Remarks: BEAUTIFUL SOUTH
MAIN STREET RESIDENTIAL ROW HOUSE W/SMALL
STUDIO/IN-LAW APT. IN LOWER LEVEL. DEEP BACK
YARD WITH DETACHED 2-CAR GARAGE IS A PLUS.
ALL SYSTEMS UP TO DATE, EASY WALK TO
DOWNTOWN. LOCATED IN GENEVA'S HISTORIC
DISTRICT. |
|
PENDING & COMP INFORMATION
|
|
| Contract Date: 4/29/2008 |
|
|
| Closing Date: 6/13/2008 |
|
Seller Concessions:
|
Terms: Conventional |
| Reported Date: 6/16/2008 |
DOM: 315 |
Original List Price:
$179,900 |
Sale Price: $137,500 |
|
|
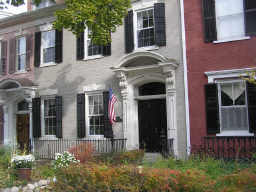 |
| MLS No: 734274 |
Area: GNVC / Geneva City /
Geneva City |
Single Family/
Sold
|
|
LP: $154,900 |
| Address:
479 S Main St |
Sub Area: 92 |
Year Built +/-:
*1809 |
Orig LP: $154,900 |
| Subdivision:
|
Lot Size +/-:
*25x193 |
Taxes: $12,500 |
| Nearest St:
William |
Acres: *0.11 |
Lot No: |
HOA: 0 |
| Tax Map No:
320500-104-058-0002-007-000-0000 |
Square Feet +/-:
*2282 |
AssessVal: $166,300 |
| Schools: *GENEVA
- Geneva City |
Bedrms: *3 / 3 |
No. Rms: 10 |
| Type: Existing,
Historic |
Baths: 2 / 1 |
| FLR |
BD |
FB |
HB |
| 1st |
0 |
1 |
0 |
| 2nd |
3 |
1 |
0 |
| 3rd/Attic |
0 |
0 |
0 |
| BMT |
0 |
0 |
1 |
|
| Style: Colonial |
Garage: 0 / |
|
| Exterior: Brick |
Driveway: None |
|
| Basement:
Finished- some, Full, Walkout |
Showing: Call
Listing Agent, Call appointment number
for showings |
|
|
Occupancy: At
Closing, Immediate |
|
| Floors: Ceramic- some,
Hardwood- some, Wall to Wall Carpet-
some |
| Attic: Finished- some |
Kitchen/Dining:
Breakfast Bar, Eat-In, Formal,
Island |
| Lot Info: Near Bus
Line, Neighborhood Street,
Preservation District, Water
View |
On Waterfront: No /
Lake / SENECA |
| Additional Rooms:
Basement/Rec Room, Den/Study,
Foyer/Entry Hall, Open Porch
|
Appliances:
Oven Built-In, Range Hood,
Refrigerator, Surface Grill |
| Int Feat:
Circuit Breakers - some, Natural
Woodwork - some, Two Story Foyer
|
Ext Feat:
Cable Available, Deck, Patio |
| Str/Scr: Thermal-
some |
Firepl: Wood Burning |
|
| Heat/AC: Baseboard,
Steam |
Heat Fuel: Gas |
Insul: Unknown |
| Wtr Heat: Gas |
Sewer: Sewer
Connected |
Water: Public
Connected |
|
| Public Remarks: Historical row
house on east side with lake view. Old world
charm near college and downtown. This
awesome property is selling below assess
value. Buy AS IS, proof of funds required to
make offers and showings, survey and abtract
at buyers expense, taxes estimated. |
|
PENDING & COMP INFORMATION
|
|
| Contract Date: 12/28/2007 |
|
|
| Closing Date: 1/25/2008 |
|
Seller Concessions:
|
Terms: Conventional |
| Reported Date: 1/28/2008 |
DOM: 0 |
Original List Price:
$154,900 |
Sale Price: $152,000 |
|
|
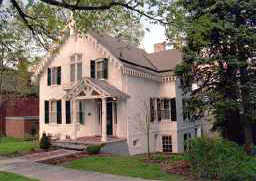 |
| MLS No: 208975 |
Area: GNVC / Geneva City /
Geneva City |
Single Family/
Sold
|
|
LP: $150,000 |
| Address:
549 SOUTH MAIN ST. |
Sub Area: |
Year Built +/-:
1840 |
Orig LP: $150,000 |
| Subdivision:
|
Lot Size +/-:
50X300 |
Taxes: $6,258 |
| Nearest St:
PULTENEY PARK |
Acres: 0.344 |
Lot No: |
HOA: |
| Tax Map No:
104.058-002-025 |
Square Feet +/-:
2117 |
AssessVal: $150,000 |
| Schools: GENEVA -
Geneva City |
Bedrms: 3 / 4 |
No. Rms: 8 |
| Type: Existing,
Historic |
Baths: 3 / 1 |
| FLR |
BD |
FB |
HB |
| 1st |
0 |
0 |
1 |
| 2nd |
2 |
2 |
0 |
| 3rd/Attic |
1 |
1 |
0 |
| BMT |
1 |
1 |
0 |
|
| Style: Other- see
Remarks |
Garage: 2 /
Detached |
|
| Exterior: Brick |
Driveway:
Blacktop |
|
| Basement: Full |
Showing: Call
Listing Agent |
|
|
Occupancy: At
Closing |
|
| Floors: Hardwood- some,
Resilient- some |
| Attic: |
Kitchen/Dining:
Formal, Island |
| Lot Info:
Preservation District, Primary
Road, Water View |
On Waterfront: No / /
|
| Additional Rooms:
Basement/Rec Room, Library, Open
Porch |
Appliances:
Disposal, Electric Oven, Range
Hood, Refrigerator |
| Int Feat:
Circuit Breakers - some, Drapes
- some, Security System (owned)
|
Ext Feat:
Cable Available |
| Str/Scr: Wood Screens
- some, Wood Storms - some |
Firepl: Artificial,
Wood Burning |
|
| Heat/AC: Programmable
Thermostat, Steam |
Heat Fuel: Gas |
Insul: Unknown |
| Wtr Heat: Gas |
Sewer: Sewer
Connected |
Water: Public
Connected |
|
| Public Remarks: |
|
PENDING & COMP INFORMATION
|
|
| Contract Date: 7/29/2002 |
|
|
| Closing Date: 8/23/2002 |
|
Seller Concessions:
|
Terms: Cash |
| Reported Date: 8/27/2002 |
DOM: 97 |
Original List Price:
$150,000 |
Sale Price: $125,000 |
|
|
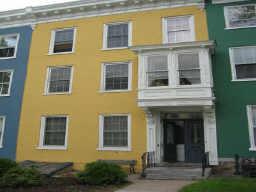 |
| MLS No: 614296 |
Area: GNVC /
Geneva City / Geneva City |
Multi-Family/
Sold
|
LP: $144,900
|
| Address:
427 S Main St |
Sub Area: |
Lot No: |
Orig LP: $144,900 |
| Subdivision:
|
Year Built +/-: 1860 |
Taxes: $3,235 |
|
Lot Size +/-: 21X215 |
AssessVal: $69,300 |
| Nearest St: Park
Place |
Acres: 0.1 |
Zip Code: 14456 |
| Tax Map No:
104.50-2-24 |
Square Feet +/-:
2382 |
| Schools: GENEVA -
Geneva City |
Showing: Call
Listing Agent |
| Zoning: MR |
Occupancy: At
Closing |
| |
|
| Type: Row Dwelling |
No. Stories: 3 |
No. Apartments: 3 |
No. Rooms: 10 |
No. Heating Units: 1 |
| Garage: 0 |
Park/Drv: 1
Space, Off Premises, Street |
No. Gas Meters: 1 |
No. Electric Meters: 1 |
| Apt |
Std |
No.Bd |
No.Bth |
No.Rm |
Rent |
OwnrOc |
Apartment Features |
Appliances |
| 1 |
No |
1 |
1/0 |
4 |
$550 |
No |
Eat-in Kitchen, Formal Dining,
Porch |
Oven/Range, Refrigerator |
| 2 |
Yes |
0 |
1/0 |
1 |
$400 |
No |
Porch |
Dryer, Oven/Range, Refrigerator,
Washer |
| 3 |
No |
3 |
1/ |
5 |
$800 |
No |
Den/Family Room, Eat-in Kitchen,
Porch |
Oven/Range, Refrigerator |
| 4 |
|
|
/ |
|
$ |
|
|
|
| Public Remarks: Newer boiler,
new roof, very well maintained beautiful
brick decor. Convenient for Downtown
walking. |
| Directions: Starting from
Main St, head south. House is on left
side. |
|
PENDING & COMP INFORMATION
|
|
| Contract Date: 5/31/2006 |
|
|
| Closing Date: 10/30/2006 |
|
Seller Concessions: |
Terms: Conventional |
| Reported Date: 10/30/2006 |
DOM: 13 |
Original List Price:
$144,900 |
Sale Price: $146,000 |
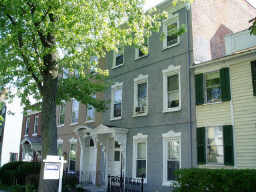 |
| MLS No: 520945 |
Area: GNVC /
Geneva City / Geneva City |
Multi-Family/
Sold
|
LP: $139,900
|
| Address:
415 South Main Street |
Sub Area: |
Lot No: |
Orig LP: $139,900 |
| Subdivision:
|
Year Built +/-: 1830 |
Taxes: $6,063 |
|
Lot Size +/-: 22x240 |
AssessVal: $129,000 |
| Nearest St: Park
Place |
Acres: 0.12 |
Zip Code: 14456 |
| Tax Map No:
104.50-2-27 |
Square Feet +/-:
4158 |
| Schools: GENEVA -
Geneva City |
Showing: Call
Listing Agent |
| Zoning: |
Occupancy: At
Closing |
| |
|
| Type: Row Dwelling |
No. Stories: |
No. Apartments: 4 |
No. Rooms: 12 |
No. Heating Units: 2 |
| Garage: 0 |
Park/Drv: 2+
Spaces |
No. Gas Meters: 2 |
No. Electric Meters: 5 |
| Apt |
Std |
No.Bd |
No.Bth |
No.Rm |
Rent |
OwnrOc |
Apartment Features |
Appliances |
| 1 |
No |
2 |
1/0 |
4 |
$680 |
No |
Eat-in Kitchen, Formal Dining,
Living Room, Porch |
Oven/Range, Refrigerator |
| 2 |
No |
3 |
1/0 |
5 |
$680 |
No |
Eat-in Kitchen, Formal Dining,
Living Room, Porch |
Oven/Range, Refrigerator |
| 3 |
No |
2 |
1/0 |
4 |
$575 |
No |
Eat-in Kitchen, Formal Dining,
Living Room, Porch |
Oven/Range, Refrigerator |
| 4 |
No |
2 |
1/0 |
3 |
$575 |
No |
Eat-in Kitchen , Formal Dining,
Living Room |
Oven/Range, Refrigerator |
| Public Remarks: 3 Story Brick
Row house located on Historic South Main
Street. This home features 4 highly
desired residential rental units,
refinished hardwood floors, marble
fireplaces, ceramic tiling in foyer and
kitchen areas, all newer appliances,
large back yard, and 6 off street
parking spaces in the rear. |
| Directions: From NYS
thru-way, take 14 south into the city of
Geneva, turn right on Seneca Street, and
left on South Main Street, house is on
the left side. |
|
PENDING & COMP INFORMATION
|
|
| Contract Date: 8/12/2005 |
|
|
| Closing Date: 10/20/2005 |
|
Seller Concessions: |
Terms: Conventional |
| Reported Date: 10/24/2005 |
DOM: 3 |
Original List Price:
$139,900 |
Sale Price: $153,000 |
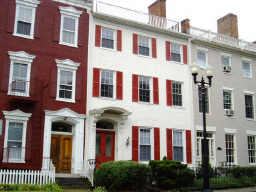 |
| MLS No: 822633 |
Area: GNVC /
Geneva City / Geneva City |
Multi-Family/
Sold
|
LP: $128,000
|
| Address:
387 South Main Street |
Sub Area: 92 |
Lot No: |
Orig LP: $128,000 |
| Subdivision:
|
Year Built +/-: 1830 |
Taxes: $5,873 |
|
Lot Size +/-: 107.8x24 |
AssessVal: $125,400 |
| Nearest St:
William St |
Acres: 0.06 |
Zip Code: 14456 |
| Tax Map No:
104.050-0002-033 |
Square Feet +/-:
3642 |
| Schools: GENEVA -
Geneva City |
Showing: Call
Listing Agent |
| Zoning: MR HD |
Occupancy: At
Closing |
| |
|
| Type: Existing |
No. Stories: 3 |
No. Apartments: 4 |
No. Rooms: 18 |
No. Heating Units: 1 |
| Garage: 1.5 |
Park/Drv: 1
Space |
No. Gas Meters: 2 |
No. Electric Meters: 4 |
| Apt |
Std |
No.Bd |
No.Bth |
No.Rm |
Rent |
OwnrOc |
Apartment Features |
Appliances |
| 1 |
No |
2 |
1/0 |
5 |
$800 |
No |
Eat-in Kitchen, Living Room |
Oven/Range, Refrigerator |
| 2 |
No |
2 |
2/0 |
5 |
$650 |
No |
Eat-in Kitchen, Living Room |
Oven/Range |
| 3 |
No |
2 |
1/0 |
5 |
$650 |
|
Eat-in Kitchen, Living Room,
Porch |
Oven/Range, Refrigerator |
| 4 |
No |
1 |
1/0 |
3 |
$450 |
No |
Eat-in Kitchen , Living Room |
Oven/Range, Refrigerator |
| Public Remarks: 3 Story Brick
Row house located on Historic South Main
Street. Highly desired location for
rental units, hardwood floors, original
moldings, marble fireplaces, Garage
Parking, and Beautiful views of Seneca
Lake. Needs some cosmetic repairs but
has great potential. Units are currently
empty, all rents are estimated. |
| Directions: From NYS Thru-way
take route 14 South in to Geneva, Route
14 turns into Exchange Street, go right
on Seneca Street, then Left on South
Main Street. |
|
PENDING & COMP INFORMATION
|
|
| Contract Date: 9/3/2008 |
|
|
| Closing Date: 11/5/2008 |
|
Seller Concessions: |
Terms: Conventional |
| Reported Date: 11/18/2008 |
DOM: 13 |
Original List Price:
$128,000 |
Sale Price: $84,000 |
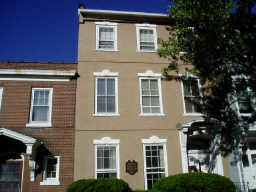 |
| MLS No: 516129 |
Area: GNVC /
Geneva City / Geneva City |
Multi-Family/
Sold
|
LP: $119,000
|
| Address:
409 South Main Street |
Sub Area: |
Lot No: |
Orig LP: $119,000 |
| Subdivision:
|
Year Built +/-: 1890 |
Taxes: $3,989 |
|
Lot Size +/-: 22x87 |
AssessVal: $88,000 |
| Nearest St:
Pulteny Park |
Acres: 0.043 |
Zip Code: 14456 |
| Tax Map No:
104.050-2-28 |
Square Feet +/-:
3696 |
| Schools: GENEVA -
Geneva City |
Showing: Call
Listing Agent |
| Zoning: M-R |
Occupancy: At
Closing |
| |
|
| Type: Row Dwelling |
No. Stories: |
No. Apartments: 3 |
No. Rooms: 10 |
No. Heating Units: 1 |
| Garage: 0 |
Park/Drv: 2+
Spaces, Blacktop |
No. Gas Meters: 1 |
No. Electric Meters: 3 |
| Apt |
Std |
No.Bd |
No.Bth |
No.Rm |
Rent |
OwnrOc |
Apartment Features |
Appliances |
| 1 |
No |
0 |
0/1 |
3 |
$500 |
No |
Eat-in Kitchen, Living Room,
Porch |
|
| 2 |
No |
1 |
1/0 |
3 |
$500 |
No |
Eat-in Kitchen, Living Room,
Porch |
Oven/Range, Refrigerator |
| 3 |
No |
2 |
1/0 |
4 |
$500 |
No |
Eat-in Kitchen, Living Room |
Oven/Range, Refrigerator |
| 4 |
|
|
/ |
|
$ |
|
|
|
| Public Remarks: Beautifully
Maintained 3 story brick Row House
located on Historic South Main Street.
This home features a First floor
attorney office with 1,232 sq ft, highly
desired 2nd and 3rd floor apartments, 3
off street parking spaces in the rear
and Beautiful Views of Seneca Lake. |
| Directions: South Main Street
in Geneva, just down from Pulteney Park. |
|
PENDING & COMP INFORMATION
|
|
| Contract Date: 6/27/2005 |
|
|
| Closing Date: 8/18/2005 |
|
Seller Concessions: |
Terms: Conventional |
| Reported Date: 8/18/2005 |
DOM: 4 |
Original List Price:
$119,000 |
Sale Price: $119,000 |
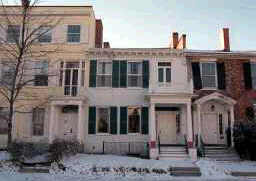 |
| MLS No: 012089 |
Area: GNVC / Geneva City /
Geneva City |
Single Family/
Sold
|
|
LP: $110,000 |
| Address:
488 S. MAIN STREET |
Sub Area: |
Year Built +/-:
1830 |
Orig LP: $110,000 |
| Subdivision:
|
Lot Size +/-:
22X46 |
Taxes: $3,786 |
| Nearest St: PARK
PLACE |
Acres: 0 |
Lot No: |
HOA: |
| Tax Map No:
104.58-1-16 |
Square Feet +/-:
1880 |
AssessVal: $94,000 |
| Schools: GENEVA -
Geneva City |
Bedrms: 3 / 0 |
No. Rms: 7 |
| Type: Existing,
Historic |
Baths: 1 / 1 |
| FLR |
BD |
FB |
HB |
| 1st |
0 |
0 |
1 |
| 2nd |
3 |
1 |
0 |
| 3rd/Attic |
0 |
0 |
0 |
| BMT |
|
|
|
|
| Style: Other- see
Remarks |
Garage: 0 / |
|
| Exterior: Brick |
Driveway: None |
|
| Basement: Full,
Walkout |
Showing: Call
Listing Agent |
|
|
Occupancy: At
Closing |
|
| Floors: Hardwood- some,
Resilient- some |
| Attic: Full |
Kitchen/Dining:
Eat-In, Formal |
| Lot Info: Primary
Road |
On Waterfront: No / /
|
| Additional Rooms:
Den/Study, Foyer/Entry Hall,
Library, Open Porch |
Appliances:
Refrigerator |
| Int Feat:
Circuit Breakers - some, Copper
Plumbing - some, Drapes - some
|
Ext Feat:
Cable Available |
| Str/Scr: Other- see
Remarks |
Firepl: Artificial |
|
| Heat/AC: Steam |
Heat Fuel: Gas |
Insul: Unknown |
| Wtr Heat: Gas |
Sewer: Sewer
Connected |
Water: Public
Connected |
|
| Public Remarks: |
|
PENDING & COMP INFORMATION
|
|
| Contract Date: 7/25/2001 |
|
|
| Closing Date: 9/20/2001 |
|
Seller Concessions:
|
Terms: Conventional |
| Reported Date: 9/20/2001 |
DOM: 236 |
Original List Price:
$110,000 |
Sale Price: $95,000 |
|
|
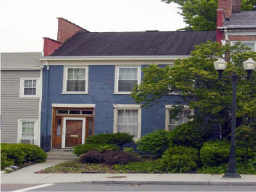 |
| MLS No: 615936 |
Area: GNVC / Geneva City /
Geneva City |
Single Family/
Sold
|
|
LP: $109,900 |
| Address:
375 S Main St |
Sub Area: |
Year Built +/-:
1910 |
Orig LP: $109,900 |
| Subdivision:
|
Lot Size +/-:
24x64 |
Taxes: $2,392 |
| Nearest St:
William Street |
Acres: 0.04 |
Lot No: |
HOA: 0 |
| Tax Map No:
320500.104.050-0002-037.000/0000 |
Square Feet +/-:
1728 |
AssessVal: $52,300 |
| Schools: GENEVA -
Geneva City |
Bedrms: 2 / 3 |
No. Rms: 7 |
| Type: Existing |
Baths: 1 / 1 |
| FLR |
BD |
FB |
HB |
| 1st |
0 |
0 |
0 |
| 2nd |
2 |
1 |
0 |
| 3rd/Attic |
0 |
0 |
0 |
| BMT |
0 |
0 |
1 |
|
| Style: Other- see
Remarks |
Garage: 0 / |
|
| Exterior: Brick |
Driveway: None |
|
| Basement: Full |
Showing: Call
Listing Agent |
|
|
Occupancy: At
Closing |
|
| Floors: Hardwood- some,
Laminate- some, Wall to Wall Carpet-
some |
| Attic: Full |
Kitchen/Dining:
Living/Dining Combo |
| Lot Info: Primary
Road |
On Waterfront: No / /
|
| Additional Rooms:
Basement/Rec Room, Foyer/Entry
Hall, Great Room, Open Porch
|
Appliances:
Dishwasher, Dryer, Oven Range,
Washer |
| Int Feat:
Ceiling Fan, Circuit Breakers -
some, Copper Plumbing - some
|
Ext Feat:
Cable Available, Fully Fenced
Yard |
| Str/Scr: Combo - some |
Firepl: Wood Burning |
|
| Heat/AC: Central Air,
Forced Air |
Heat Fuel: Gas |
Insul: Unknown |
| Wtr Heat: Gas |
Sewer: Sewer
Connected |
Water: Public
Connected |
|
| Public Remarks: Lovely row house
on historic South Main Street in Geneva,
great room with combined living/dining area
and fireplace, three porches (including
porch off master bedroom w/ lake views),
fully fenced yard, central air, hardwood &
pergo-style flooring, lots of storage space
in attic. |
|
PENDING & COMP INFORMATION
|
|
| Contract Date: 6/4/2006 |
|
|
| Closing Date: 8/15/2006 |
|
Seller Concessions:
|
Terms: Conventional |
| Reported Date: 8/16/2006 |
DOM: 2 |
Original List Price:
$109,900 |
Sale Price: $99,000 |
|
|
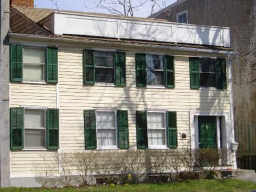 |
| MLS No: 509155 |
Area: GNVC / Geneva City /
Geneva City |
Single Family/
Sold
|
|
LP: $109,500 |
| Address:
417 South Main Street |
Sub Area: 92 |
Year Built +/-:
1805 |
Orig LP: $109,500 |
| Subdivision:
|
Lot Size +/-:
37x227 |
Taxes: $3,944 |
| Nearest St: Park
Place |
Acres: 0.19 |
Lot No: |
HOA: 0 |
| Tax Map No:
104.50-2-26 |
Square Feet +/-:
2040 |
AssessVal: $87,000 |
| Schools: GENEVA -
Geneva City |
Bedrms: 3 / 3 |
No. Rms: 10 |
| Type: Existing,
Historic |
Baths: 2 / 1 |
| FLR |
BD |
FB |
HB |
| 1st |
0 |
1 |
1 |
| 2nd |
3 |
1 |
0 |
| 3rd/Attic |
0 |
0 |
0 |
| BMT |
1 |
1 |
|
|
| Style: Colonial |
Garage: 0 / |
|
| Exterior:
Composition, Wood |
Driveway:
Stone/Gravel |
|
| Basement:
Finished- some, Full, Walkout |
Showing: Call
Listing Agent |
|
|
Occupancy: After
Closing |
|
| Attic: Finished-
some, Full |
Kitchen/Dining:
Formal |
| Lot Info:
Neighborhood Street, Water View |
On Waterfront: No / /
|
| Additional Rooms:
2nd Floor Laundry |
Appliances:
Dishwasher, Dryer, Gas Oven,
Range Hood |
| Int Feat:
Circuit Breakers - some, Copper
Plumbing - some |
Ext Feat:
Cable Available |
| Str/Scr: Combo - some |
Firepl: Wood Burning |
|
| Heat/AC: Hot Water |
Heat Fuel: Gas |
Insul: Attic - some,
Wall - some |
| Wtr Heat: Gas |
Sewer: Sewer
Connected |
Water: Public
Connected |
|
| Public Remarks: Prestigious Row
house registered with The Geneva Historical
Society, Awarded the Highest Ranking Eagle
Plaque. This beautiful home features 3 wood
burning fireplaces, hardwood floors, 3 large
porches, upgraded 200 amp electric, Lower
level In-Law apartment, gated alleyway, and
3 off street Parking spaces. |
|
PENDING & COMP INFORMATION
|
|
| Contract Date: 4/29/2005 |
|
|
| Closing Date: 7/6/2005 |
|
Seller Concessions:
|
Terms: Conventional |
| Reported Date: 7/11/2005 |
DOM: 9 |
Original List Price:
$109,500 |
Sale Price: $110,000 |
|
|
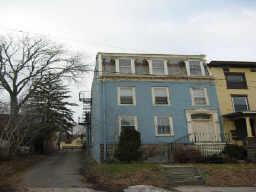 |
| MLS No: 327886 |
Area: GNVC / Geneva City /
Geneva City |
Apartments/
Sold
|
LP: $104,900* |
| Address:
410 South Main St |
Sub Area: |
Lot No: |
Orig LP: $124,900 |
| Subdivision:
|
Year Built +/-: 1850 |
Taxes: $3,720 |
|
Lot Size +/-: 22x165 |
AssessVal: $84,700 |
| Nearest St: Park
Place |
Acres: 0.3 |
Zip Code: 14456 |
| Tax Map No:
320500.104.050-0002-045.000/0000 |
Square Feet +/-:
2640 |
| Schools: GENEVA -
Geneva City |
Showing: Call
Listing Agent |
| Zoning: MR |
Occupancy: After
Closing |
| |
|
| Type:
Existing |
No. Stories: 3 |
Tot No. Apt: 5 |
| No. Studios: 0 |
Avg MO Rent: $ |
|
No. 1 Bedrooms: 4 |
Avg MO Rent: $350 |
| No. 2 Bedrooms: 1 |
Avg MO Rent: $450 |
|
No. 3 Bedrooms: 0 |
Avg MO Rent: $ |
| Rent Inc:
Garage, Heat, Hot Water, Water |
| No. Heating
Units: 1 |
No. Electric Meters:
5 |
No. Gas
Meters: 5 |
| No. Parking
Spaces +/-: 4 |
No. Garage Spaces +/-:
0 |
Add Park:
|
| Public Remarks: Currently
fully rented. Five spacious apts.
Building has much character, hard
wood floors. Located in historical
part of S. Main St. Convenient
location for college and downtown.
|
| Dir: Starting from Rt 14,
left onto Main St, straight ahead to
S. Main. Right side just past
William St. |
|
|
PENDING & COMP INFORMATION
|
|
| Contract Date: 6/19/2004 |
|
|
| Closing Date: 9/1/2004 |
|
Seller Concessions:
|
Terms: Conventional |
| Reported Date: 9/1/2004 |
DOM: 177 |
Original List Price:
$124,900 |
Sale Price: $89,000 |
|
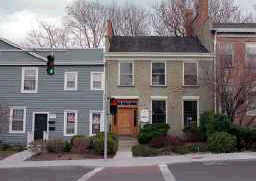 |
| MLS No: 022997 |
Area: GNVC / Geneva City /
Geneva City |
Commercial/
Sold
|
LP: $49,900 |
| Address:
375 SOUTH MAIN ST. |
Sub Area: |
Type Transaction: Sale |
Orig LP: $49,900 |
| Subdivision:
|
Year Built +/-: |
Taxes: $1,756 |
|
Lot Size +/-: 24X64 |
AssessVal: $43,900 |
| Nearest St:
WILLIAM/SENECA |
Acres: 0.04 |
Zip Code: 14456 |
| Tax Map No:
104.050-0002-037.0 |
Showing: Call
Listing Agent |
| Schools: |
Occupancy: At
Closing |
| Zoning: B2 |
|
| Unit Type:
Apartments, Commercial, Office |
No. Bldgs: 1 |
Gross Square Footage: 1728 |
| Zoning Code: B2 |
Tot No. Units: 3 |
No. Stories: 2 |
Office Square Footage: 1728 |
| Sale Includes: Building Only |
Loading: |
Present Zoning: |
Manufacturing Square Footage:
|
|
Business is a Franchise? |
Residential Square Footage:
864 |
| Avail Park +/-: 0 |
Parking Description: None |
Retail Square Footage: |
|
Leased Square Footage: |
| Business Name:
RIEDMAN INSURANC |
Warehouse Square Footage:
|
| Type of Building:
Office Building |
Business Type: INSURANCE |
Electric Service: |
| Public
Remarks: |
Maximum Ceiling Height:
Maximum Overhead Door Height: |
| Property Use: |
| Directions: BUILDING
ON SOUTH MAIN ST. DIRECTLY ACROSS FROM
WILLIAM ST. NO FOR SALE SIGN ON BUILDING. |
|
PENDING & COMP INFORMATION
|
|
| Contract Date: 8/3/2001 |
|
|
| Closing Date: 9/28/2001 |
|
Seller Concessions:
|
Terms: Cash |
| Reported Date: 9/28/2001 |
DOM: 116 |
Original List Price:
$49,900 |
Sale Price: $45,000 |
|
|
|
 |
|